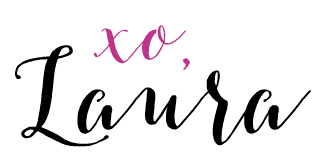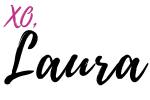
Our office furniture finally arrived just over a week ago! I was waiting on it to do a new home and fall decor tour! I hope you all enjoy! I apologize in advance for the many photos.
This is my first foray into doing my own potted plants and I love how the front steps turned out. The sweet potato vine and grass I was actually able to salvage from our summer planters.
Here is our foyer. I am so excited to have a banister to decorate at Christmas time!
Directly to the right when you enter is Matt’s office. With his new position he works from home 1-2 days a week so this was a must when house hunting. I think I showed him the photo of the office first and he was pretty much set on the home before even going in! Aren’t the coffered ceilings amazing?!
To the left is our formal dining room.
There is a small butler’s pantry off the dining room that leads into the kitchen.
You guys. This kitchen. I’m spoiled! It’s enormous and has so much storage. I have at least 4 empty cabinets.
Opposite the kitchen are the living room and sunroom. Thankfully the paint colors they had went pretty well with all of our decor!
The fall garland and sign were DIY projects for me this year. I couldn’t find any I liked and so I made one!
With Aveline cruising on the furniture I can’t put anything breakable on the coffee table so a wooden bowl of gourds works well. She pulls it off and plays with the gourds on the daily. #babyproofdecor
The sunroom is right off of the living room. Currently it functions as my craft space and a play room upstairs for the girls. This is the craft area. We hope to eventually get a settee and ottoman for the other side of the room.
This is our back patio. It’s fairly large so there was plenty of room for our fire pit and table and chairs. Hopefully we will be able to use that fire pit for s’mores soon!
There is a decent sized landing in between Claire’s room and the guest room. I’m still deciding on how I want to decorate it. I’m thinking a comfy chair or chaise and a bookshelf. It’s the perfect corner to do some reading!
We have a bit of a travel theme in the guest bedroom. I decorated it with a painting of Sorrento my friend did, vintage suitcases, and a few items we have purchased while traveling.
Aveline’s room is set up almost exactly how it was at our old house except this room is much bigger! We want to paint it a light green with darker green stripes on the wall where her crib is.
Claire’s room is also pretty similar to how it looked in our old home. Her room will be a very light blue and then we will do gold and bright pink polka dots for an accent wall.
Our old home did not have a true master bedroom. It was exciting to get a room large enough to put both of our dressers and still fit a chair and jewelry armoire in! I am so looking forward to using that fireplace this winter when I am getting dressed in the morning!
The master bathroom is just to the right of the mirror. It has an amazing walk-in shower
The basement serves as a family room, bar, workout area, and toy room. One side of the basement has the bar, wine cellar, tv, and sectional. The other side of the basement has the weight set


The wine cellar is a fun feature of the house. I don’t know if I would have chosen it myself, but it’s neat to have. I doubt we will ever fill it, especially since once we get a bottle of wine I like I want to open it!

Overall we have made a lot of progress in the 2 months we have lived here! There are quite a few things we still would like to do and buy, but I feel like we can take our time making those small refinements as we live here. It’s always a long (although fun) process to make a house truly your home. So what do you guys think? When do you want to come visit?! 😉


